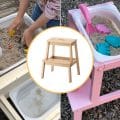Materials: Mydal bunk bed, Trofast storage as stairs
While I was browsing through all the amazing Ikea hackers’ projects, I got inspired and decided to make my own!
My project was to transform the Mydal bunk bed into an indoor cabin. Who doesn’t need an indoor cabin nowadays? This project was designed for my 8 year old daughter. Therefore it has very specific requirements. Forget the play kitchen and dollhouse decor, she wanted a place of her own for reading, drawing and making up stories.
Materials:
The following supplies are required:
- From Ikea: the Mydal bunk bed, the Trofast storage module as stairs
- From the hardware store: plywood boards, wood moldings and slats, rods, tools and screws …
This is not essential but might be useful:
- A saw, a drill, a cutting guide or tabbed saw for beveling
Description:
The first challenge was to increase the height of the lower part, while preserving the sturdiness of the structure. For this purpose, the hack was to assemble the bed upside down! The gain is about 8 inches. Follow the instructions from Ikea to assemble the bunk bed until step 7, then do as shown on the crossed picture, and assemble the top bed upside down!
- The bottom bed is not assembled of course, since we want a loft bed. Only the rail from the back is kept. All elements from the bottom bed are reused to create the new structure.
- The front rail is used as a stringer to secure the back (close to the wall)
- One unused rail is used for the upper bed.
- The unused slats are used to form the “arches” of the top structure.
- The small rails from the upper bed are used to form the front frame.
- Once the structure is assembled, screw the plywood panels to it. There are 2 small panels for the bottom front, 2 for the bottom sides, 2 for the upper front and back, and 1 for the upper side.
- The roof frame was the hardest, as it required a lot of beveling! I tried to work around the problem, but there’s no way to avoid this step. It takes exactly the same angle for the six pieces of wood, and it’s almost impossible for a normal person who doesn’t have a tabbed saw. Fortunately, flaws can’t be seen unless you look very close.
Now is the time for cabin furniture and decor!
Downstairs is the reading-nook with a hammock and book shelves. Shelves are made with two plywood tablets covered with Japanese paper, lined with wood slats and screwed to the structure. On the other side, there is a mini-desk, sometimes used as a vanity. It’s a heavy plywood tablet supported by four brackets, with a molding strip glued to hide the edge. Upstairs is a cozy bed with a bunch of pillows and stuffed toys. Shelves and planters under the windows are made of moldings cut and glued together to form small bins that are used to put away books, candy wrappers and more stuffed toys. There is also a wood bracket to make a pulley system. In fact, the pulley was useless (a simple hook can do the job for small loads) and I would have found a better bracket at Ikea. But I like it because I did it myself!
Finally some basic sewing for the curtains and the roof made from sheets on sale.
To sum up:
- Assemble the bed upside down
- Install the additional structure using the remaining rails and slats
- Cover the structure by screwing plywood boards to it.
- Assemble the roof frame with wooden slats beveled according to desired angle.
- Do some sewing for the roof and curtains
- Add small furniture and storage
Claire from Montreal





